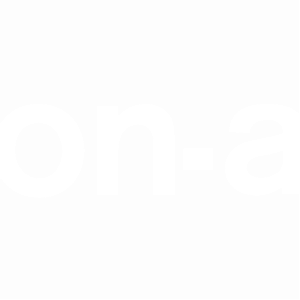
100% sustainable
100% recyclable
100% healthy design house
100% industrialised
100% digitalised
A HOUSE WITH A UNIQUE DESIGN
A new industrial revolution blends architecture, sustainability, and technology into innovative eco-designed houses.
The design is inspired by nature and perfected by the current wood industry, which meets the highest quality and profitability standards for durability, warmth, and comfort.
Minimal environmental impact and high energy efficiency
The compact design and the small footprint of this house provide maximum energy efficiency, both during construction and throughout its lifetime.
100% Zero Emissions and Minimal Environmental Impact
All the energy that is consumed during the production process comes from renewable sources. Materials with minimal environmental impact are also used in the manufacturing process. The construction ensures the minimum waste production throughout the home’s life cycle.
Objective Zero Consume
In order to reduce energy consumption, the house uses bioclimatic architecture principles.
100% Greywater Recovery
The house allows 100% greywater reuse for irrigation.
Healthy and Digitized Spaces
The health and comfort of the occupants are at the center of the design. It uses healthy and natural materials, without any contaminants. Every corner has been digitized to offer a better user experience when managing the home.
100% INDUSTRIALISED
The Green Nest House seeks to meet two main objectives: sustainability, in terms of its production and maintenance, and total integration with the landscape. The house is camouflaged by a simple effect in its geometry, looking ‘shy’ towards its neighbours while offering a compact design and maximum energy efficiency. The warmth of the wood is transmitted through the entire external structure, as well as in the interior floors and walls. By doing this, a high-performance construction system can be created that will also optimize energy consumption.
Three models,
Three lifestyles
With the innovative architecture of Green Nest House, you will find the configuration that best suits your lifestyle.

























