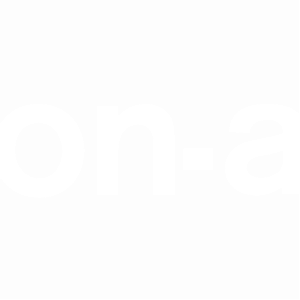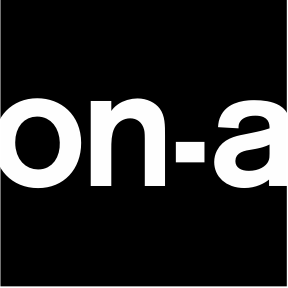Año
2023SURFACE
10,312 m²
Client
SORIGUÉPARTNER IN CHARGE
Jordi Fernández
Eduardo Gutiérrez
Project Team
Georgina MoralesSaúl Ajuria
Ernest Ruiz
Javier Bernal
Claudia Antonacci
Luciana Teodózio
Technical architect
TRT ARQUITECTURA TÉCNICAFACILITIES ENGINEERING
GP9 CONSULTING
STRUCTURAL ENGINEERING
STATIC ENGINEERING
3D VISUALIZATION
GRAPHPHOTOGRAPHY
Adrià Goula



























