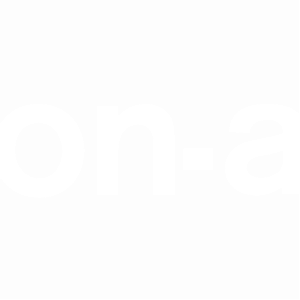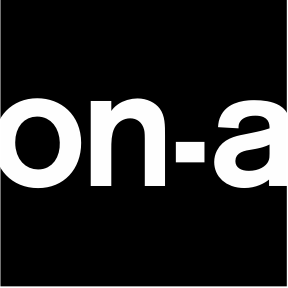Year
2009SURFACE
400 ㎡
Creative Director
Jordi Fernández Eduardo GutiérrezGRAPHIC DESIGNER
Natalia Cambello
Team
Joan Sorrondegui,Jordi Farell, Ricard Gonzalvo,
David Labori,
Elena Roland, Aude Croiset,
Anaïs Millot, Ignacio Pérez,
Barbara Badosa
Technical architect
Xavier Badia (Vinclament)PHOTOGRAPHY
Inbiancophoto
VERTICAL GARDEN
VERDTICAL




























